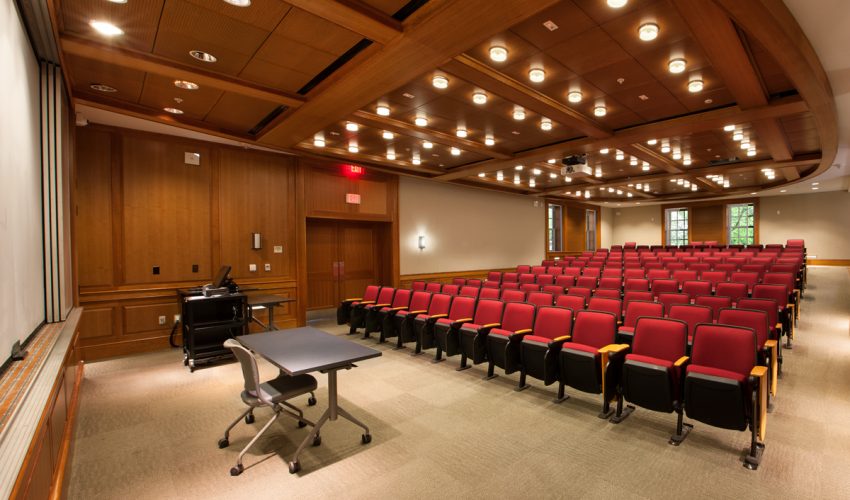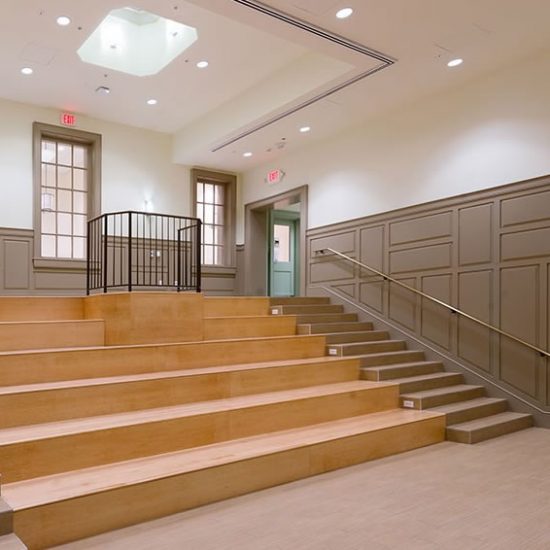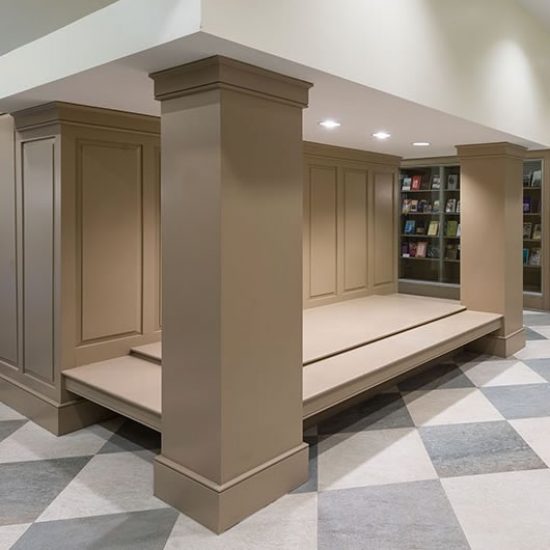College of William & Mary- Willamsburg, VA
Tucker Hall at the College of William & Mary was renovated by CKS Millwork, in collaboration with Cunningham Quill Architects and construction manager, Donleys. The renovation involved classrooms, an auditorium, faculty space, meeting rooms, and a large theater with sloped floor seating.
The building had undergone two additions since the original construction, which resulted in misaligned floors, disjointed circulation, and an overall lack of unification. To integrate the disparate parts of the building, incorporate natural light, and celebrate its well-loved features, the design preserved and updated an existing stair hall, re-opened a previously closed cupola, and created a tiered student commons as a means to facilitate student and faculty interaction.
The ultimate goal of this project was to update this historic space for modern student life in the theatre and student areas. We achieved this in the theatre with solid cherry raised paneling and custom trim. We finished off the space with a radiused box beam cherry ceiling. In the student area, we again incorporated the raised, painted wall paneling and clear maple stadium seating.
Today, the campus managers and faculty consider it the highest level of millwork done at the university.



